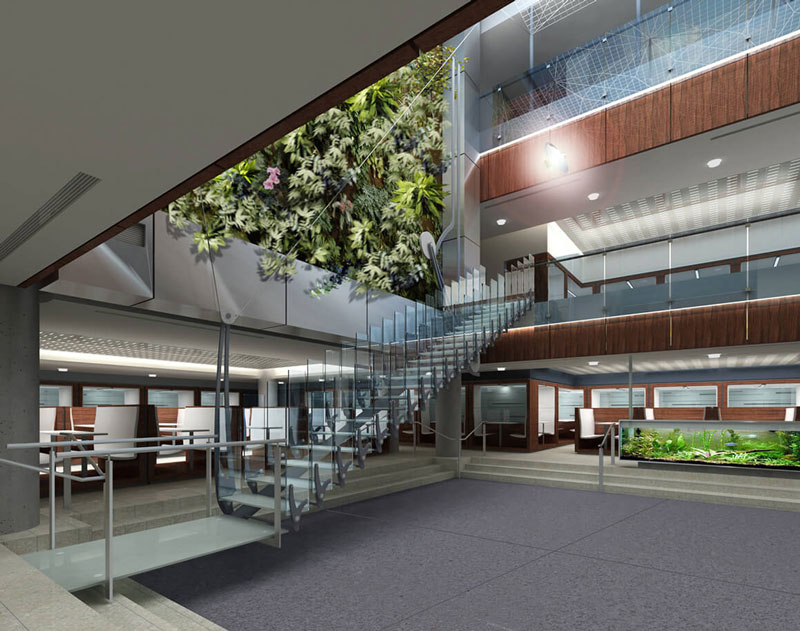Virtrium at University of Toronto
University of Toronto

Virtrium at University of Toronto
The process of designing this 9,000sf space began with understanding the program requirements through regular meetings with student building committee that acted as the representatives and communicative instrument with various student user groups, social clubs, and the general student body. A design scheme was developed from this program schedule that entailed presentations and approvals with the various student groups and the University body, with comments and views having ramifications on the final design. The space needed to incorporate a diverse range of activities and programs with an extreme demand on the physical environment. The student’s use of the space included pub nights, special events, stage performances, the music band club, and the destructive engineering experiments and pranks.
All surface material and furnishings were required to be durable and long-lasting. Liquor license limitations needed to be integrated into the program to alleviate infractions with authorities and adjoining building functions. Access barriers and corridor circulation restrictions were integrated into the design solution. The cafeteria and kitchen designs were developed to allow the diverse requirements of eating, studying, and socializing. Custom designed booths, benches, chairs, and tables dealt with acoustics, comfort, flexibility, durability, and longevity.
press + awards
2007
OAA Ontario Association of Architects, Award of Excellence
Twenty + Change Exhibition Feature, 2007
School Work: Innovative Designs for Education
Harbour Front Centre, September 21 - December 29, 2014
A Green Solution for a Black Hole
Ian Harvey, Daily Commercial News, 2006
Building Reno Aims to Soften Engineers Edge
Toronto Star, Feb 11, 2006
The Writing on the Living Wall
Robert Oulette, Reading Toronto, Nov 10, 2005