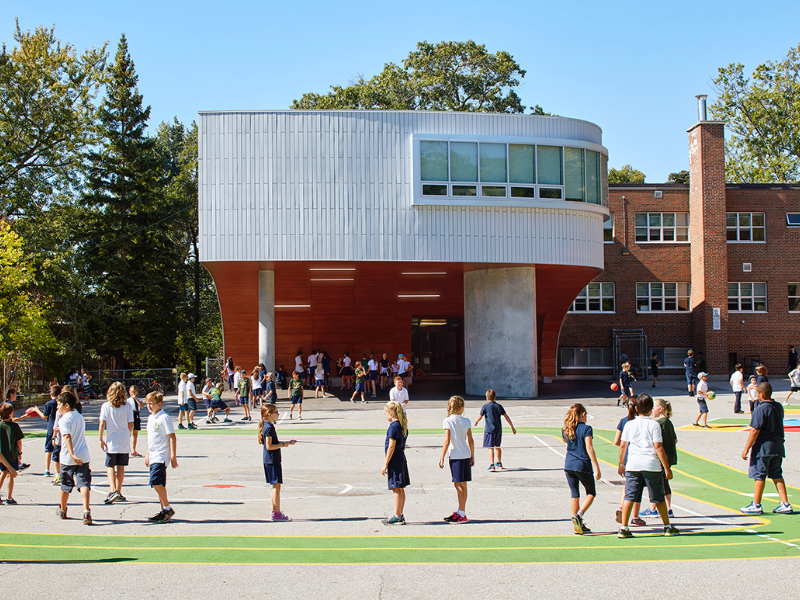St. Denis Junior Public School
Toronto Catholic District School Board

St. Denis Catholic School Child Care Building.
Extending from the second story of the existing St. Denis Junior Public School, the additional kindergarten classroom hovers above the playground, creating a warm sheltered environment for the students. Complete with integrated seating, a wood skin, and elongated column, the exterior elements become a part of the play space while the interior houses the learning space. Two long bands of windows stretch across the curvilinear body, allowing light to pour into the classroom. At the elevated level, students have a clear view of the tree lines that surround the area, enforcing a strong connection with the natural environment.
At the elevated level, students have a clear view to the tree lines that surround the area, enforcing a strong connection with the natural environment.
Press + Awards
2015 Best of Canada
2014 ARIDO Association of Registered Interior Designers of Ontario, Award of Merit
One Fell Swoop
Leslie Smith, Canadian Interior pgs 55-58, December 2014
House in Kings Cross
Contemporist, July 22,2014
A New Slant
David LeBlanc, The Globe and Mail, December 13, 2013