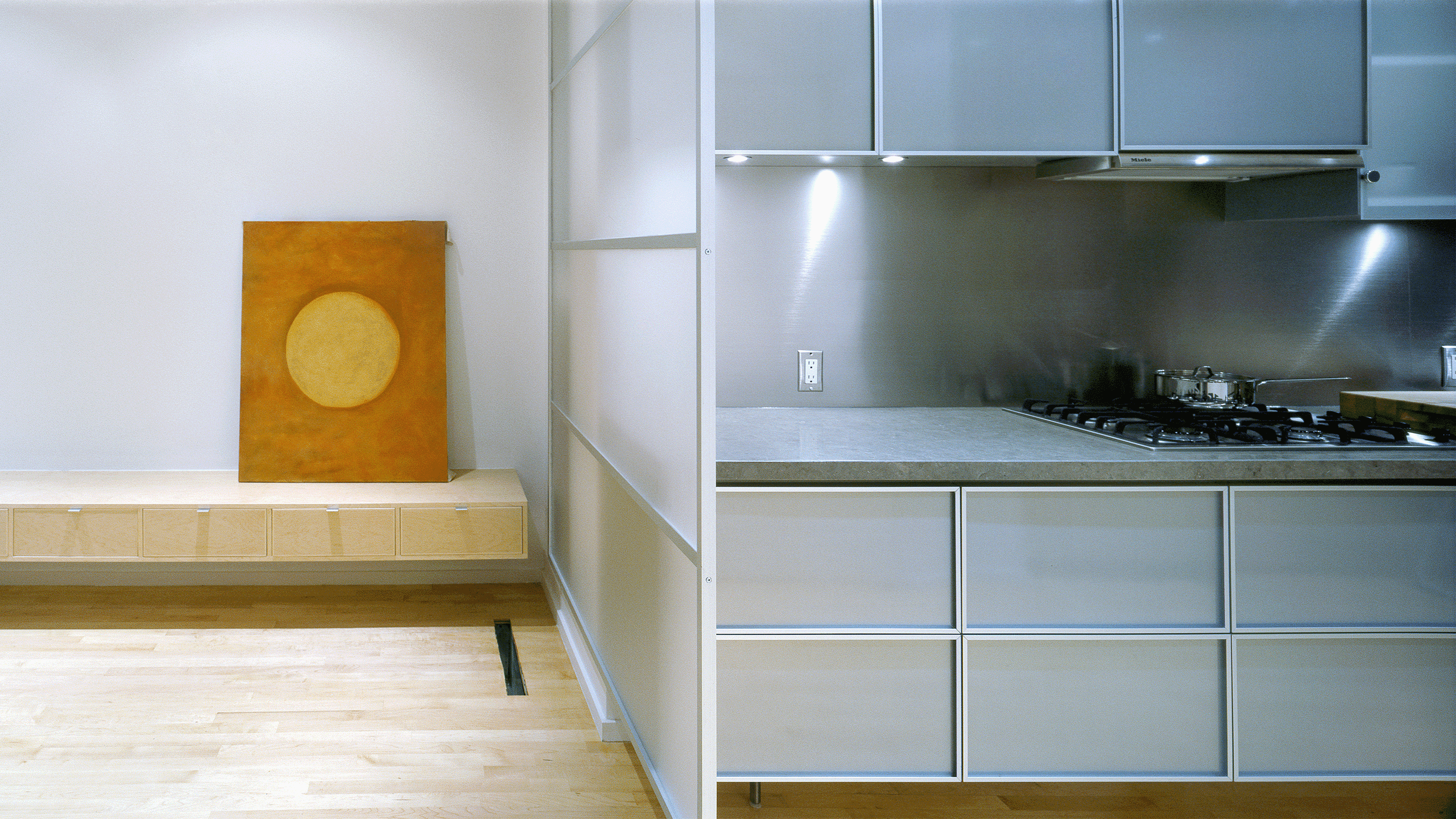Borden Street Residence
Our top-to-bottom interior makeover of a three-storey Victorian row house in Toronto’s Annex neighbourhood emphasizes the verticality of the space while enhancing connectivity and sightlines across and between floors.
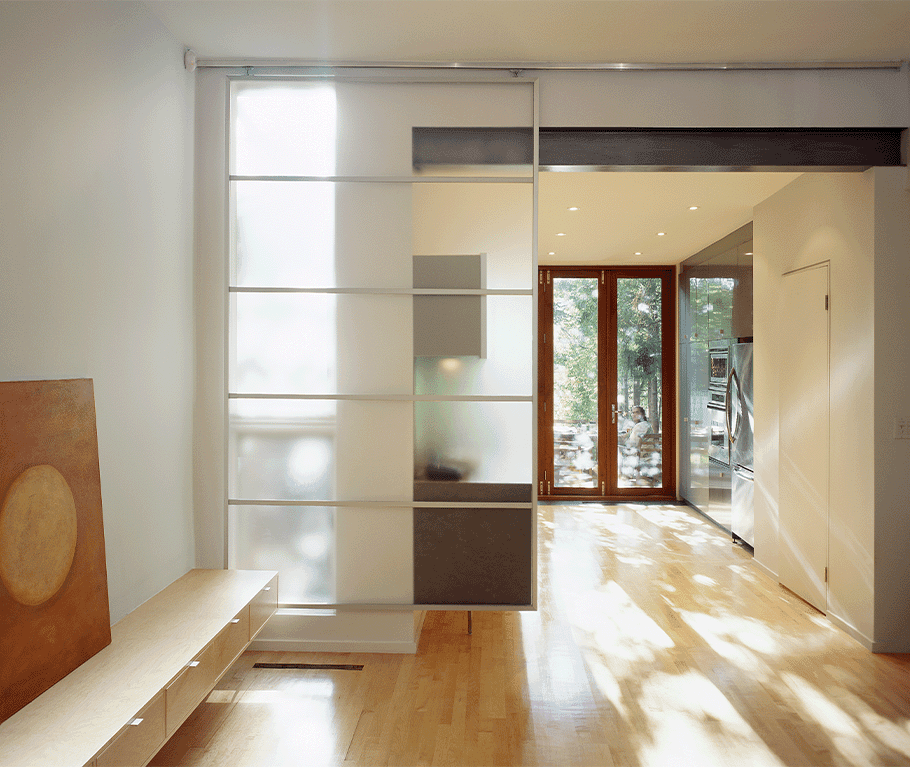
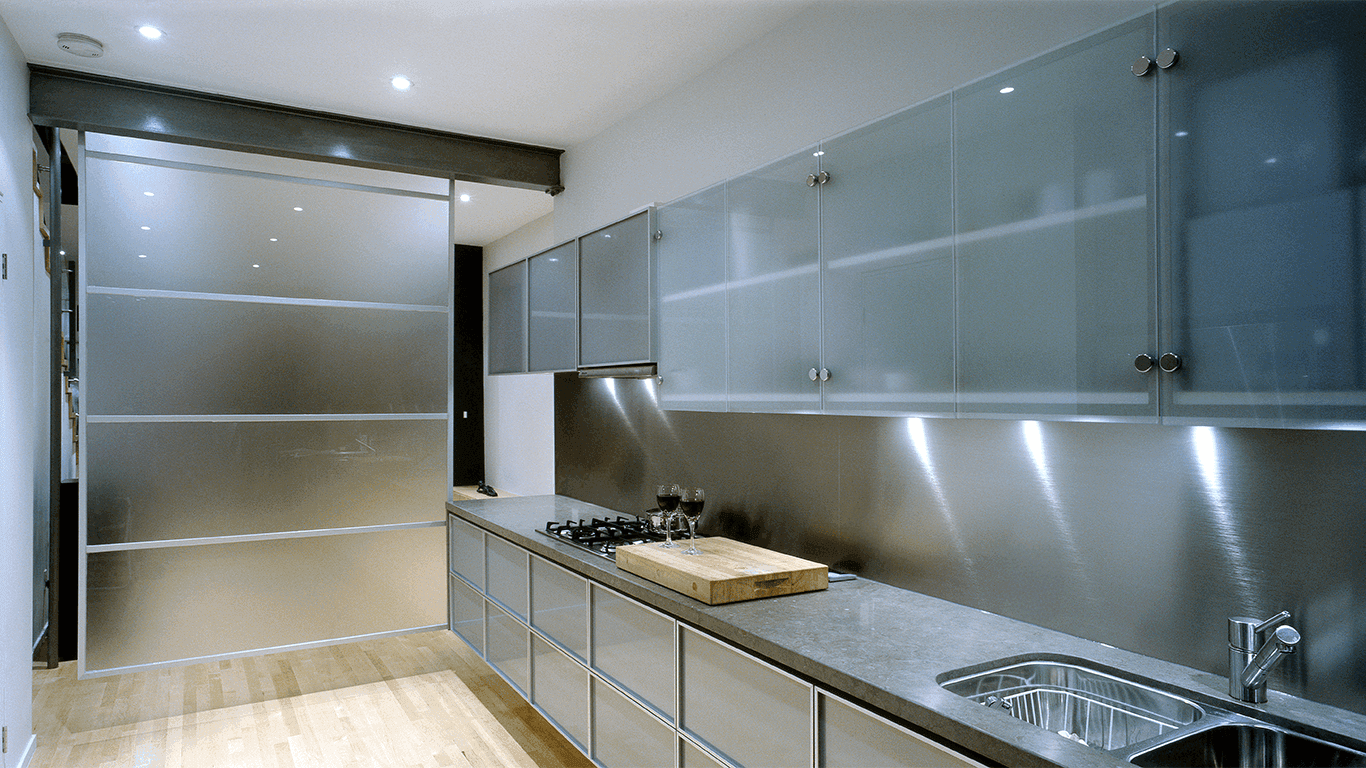
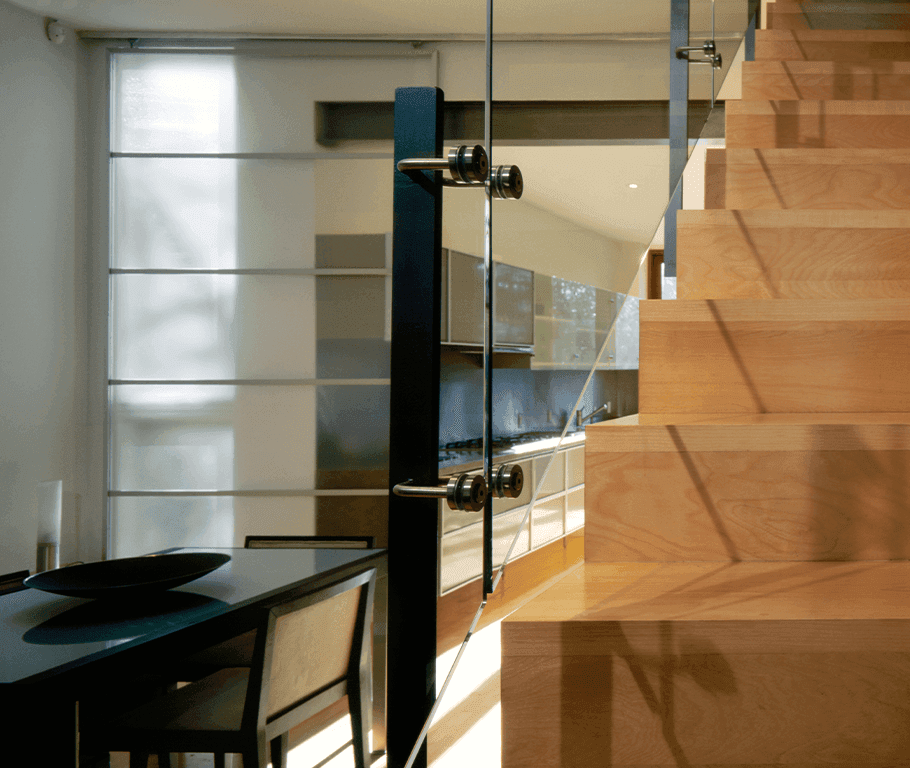
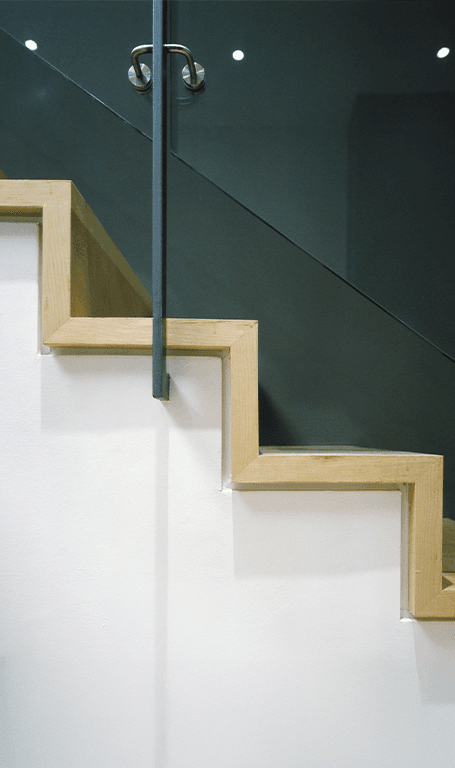
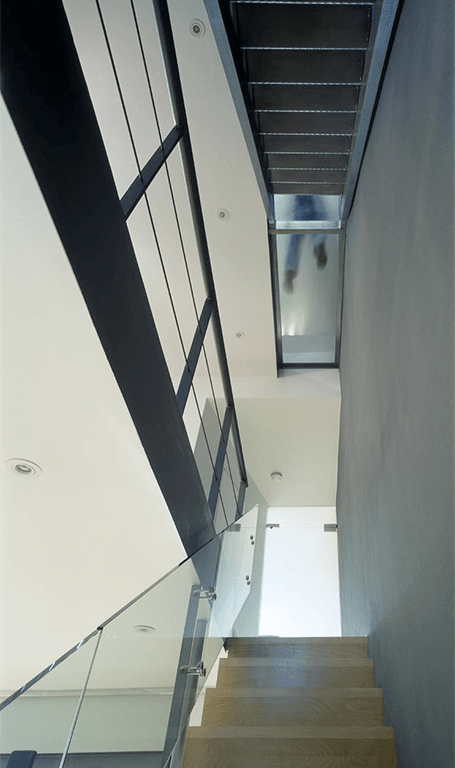
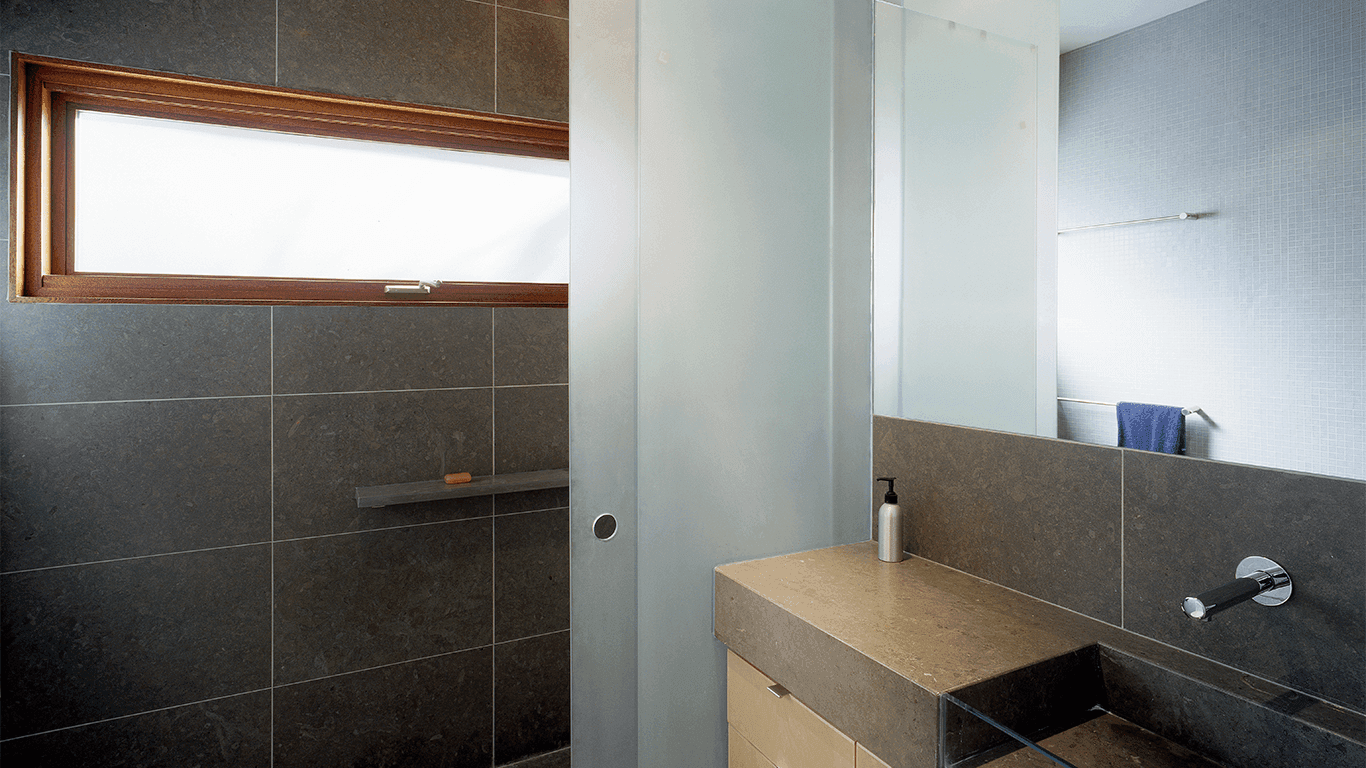

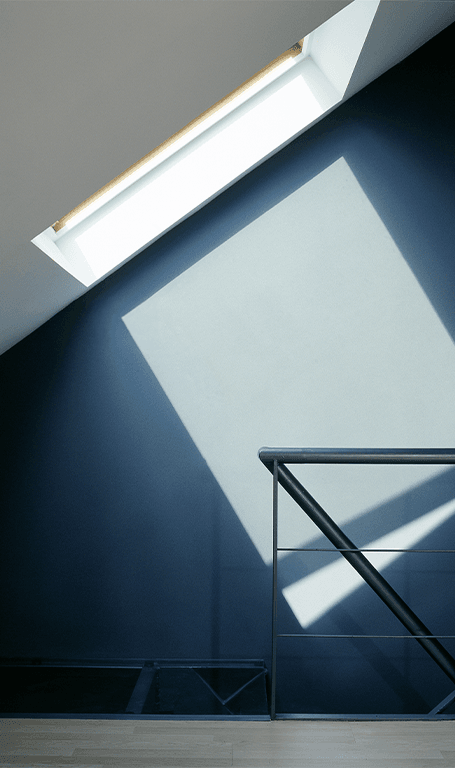
Borden Street Residence
We gutted all three stories of a single-family row house to open up the traditional floor plan and introduce two new stairwells — one thin and light, the other warm and solid — creating a series of new physical and visual connections.
The design vision took light and movement as core organizing principles. We converted the dark and partitioned plan into bright and fluid spaces by introducing larger openings in the existing walls and roof to pull in abundant natural light. A strategic selection and placement of materials, including glazing and translucent walls and surfaces, help filter and bounce natural light across the home. The new steel stair and its glass-floor landing, visible immediately from the ground-level front entrance, become filters for light that comes in through the skylight, which sends light cascading from the highest point of the roof down deep into the plan.
The design vision took light and movement as core organizing principles. We converted the dark and partitioned plan into bright and fluid spaces by introducing larger openings in the existing walls and roof to pull in abundant natural light. A strategic selection and placement of materials, including glazing and translucent walls and surfaces, help filter and bounce natural light across the home. The new steel stair and its glass-floor landing, visible immediately from the ground-level front entrance, become filters for light that comes in through the skylight, which sends light cascading from the highest point of the roof down deep into the plan.
Project Information
Type
Residential
Location
Toronto, ON
Client
Kanan Patel and Peter Arberg
Size
1,600 sf
Team
Tania Bortolotto, OAA, ARIDO
Jerry Lin, OAA
Jerry Lin, OAA
Awards & Press
Awards
7th Annual Best of Canada Design Competition
Canadian Interiors, July/August 2004
Canadian Interiors, July/August 2004
Press
Calm Space in Busy Annex
Tandem Magazine, February 2004
Taking a Big Step
Tandem Magazine, March 2003
Tandem Magazine, February 2004
Taking a Big Step
Tandem Magazine, March 2003
