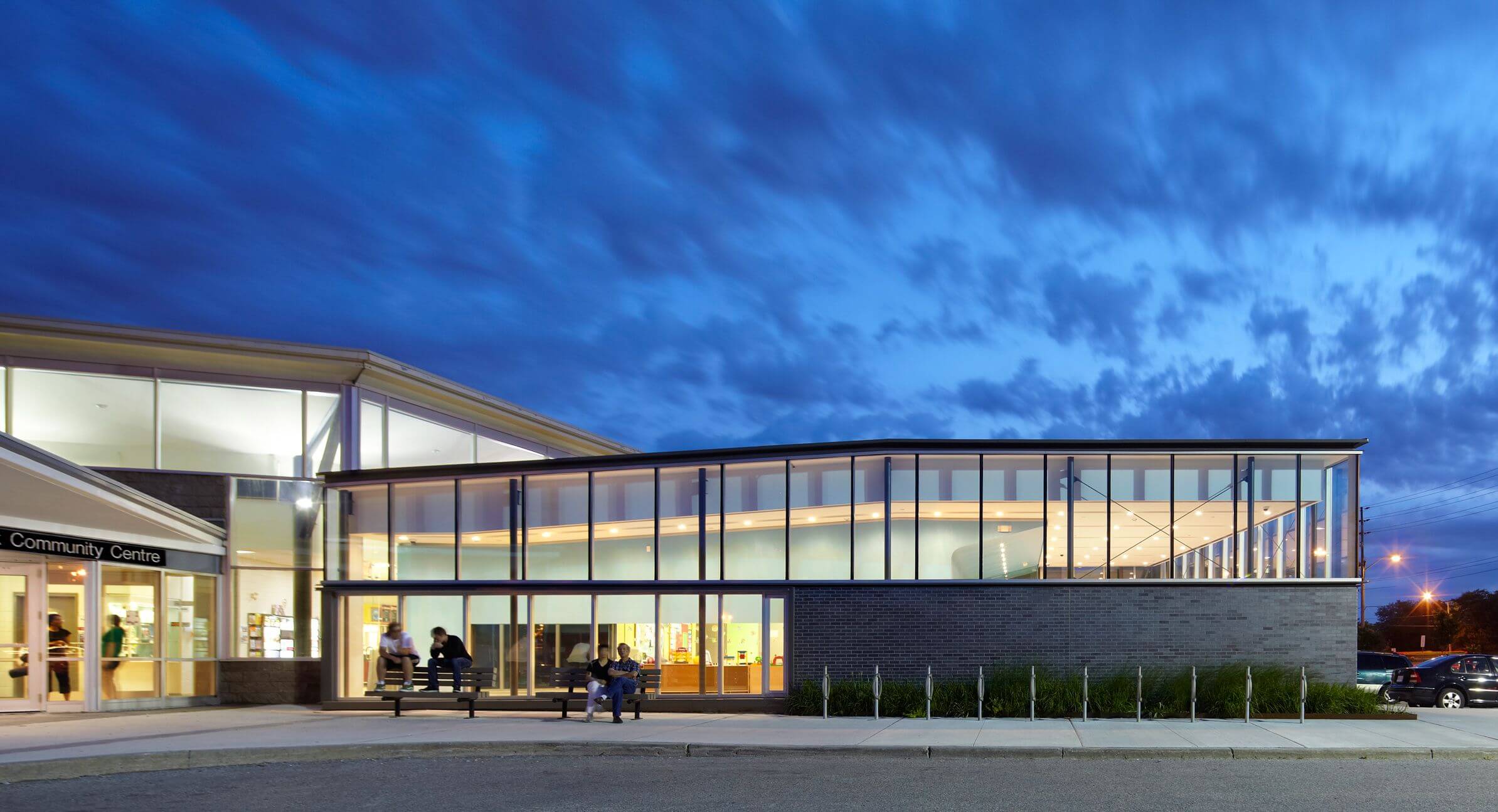McGregor Community Centre
City of Toronto

McGregor Community Centre
The Commons at McGregor Community Centre is a vibrant, open lounge designed for neighborhood teens, seniors, and families. Bright, safe, and accessible, this 1,400sf facility is a new focal point for the Lawrence Ave East community. The bold design is conceived of as a horizontal split box. The lower portion is comprised of solid brick and block responding to the new users' request for privacy and security. The upper portion is made of glass panels in various colors that create a lantern effect allowing light to pour into the space.
The interior space is distinguished by a minimalistic approach to materials, concrete flooring is complimented by pale blue walls and pops of orange that help the space to achieve its modern and inviting feel. Ample meeting, lounge and relax areas define the space, which also includes computer areas, office, kitchen, storage and an outdoor courtyard. Bortolotto led an intensive community consultation process that not only gave local youth an opportunity to shape the final design but also a behind the scenes look at the design and construction industry.
The Commons is a delight. A long corridor hugs a former exterior wall, which opens into a bright, slightly trapezoidal space with a chic, industrial look.
- Dave LeBlanc, Architecture Columnist
The Globe and Mail
press + awards
2012
ARIDO Award of Merit, Public & Institutional Spaces
Something in Common Canadian Architect
Paige Magarrey, Canadian Architect, July 2012
Teen Clients Become Design Partners in Scarborough
Dave LeBlanc, The Globe and Mail, March 1, 2012
Bortolotto Design’s McGregor Park Community Centre Lounge
Modern Toronto, March 13, 2012
Invest. Engage. Inspire | McGergor Community Centre Lounge
Talkitect, May 16, 2012
Built to Perform: Benefits of Design Drive Work of Bortolotto
Mark Curtis, Tandem Magazine, October 8, 2009