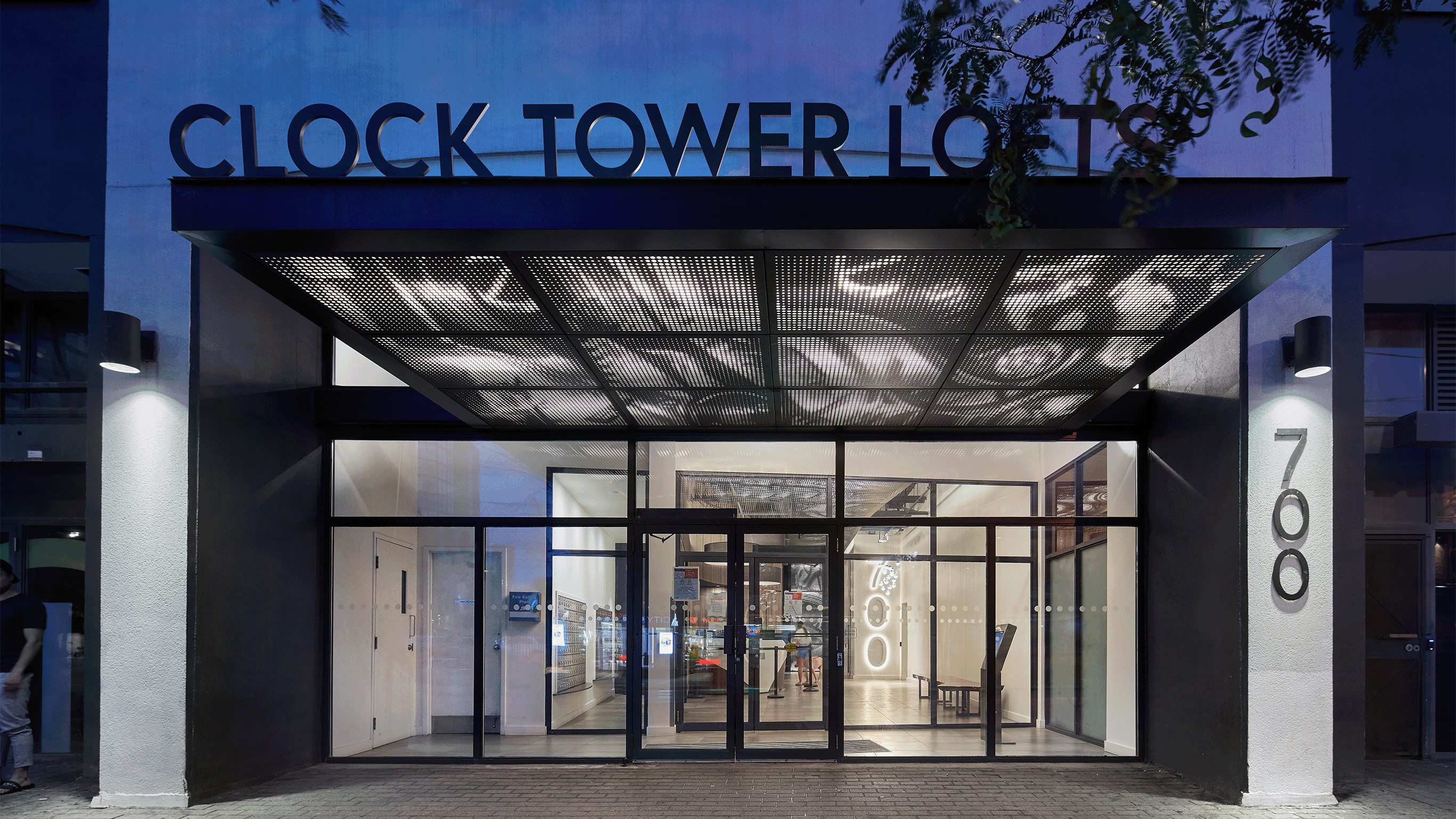Clock Tower Lofts
A revitalization of the lobby, entrance, and façade of the 14-storey condominium tells a new story about this historic building at a prominent intersection in downtown Toronto.
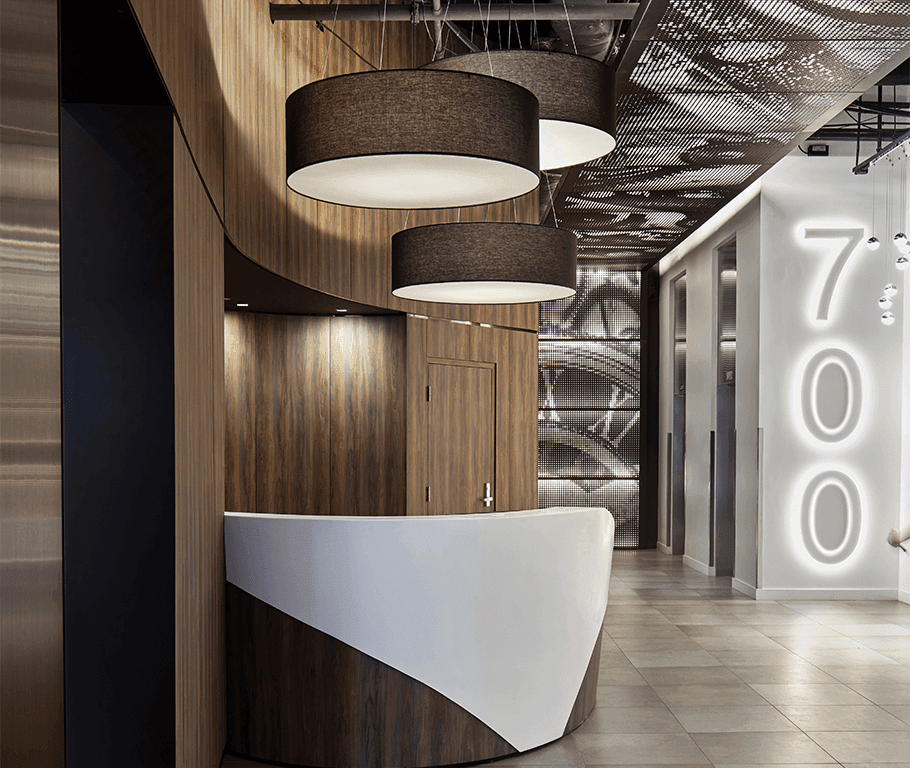
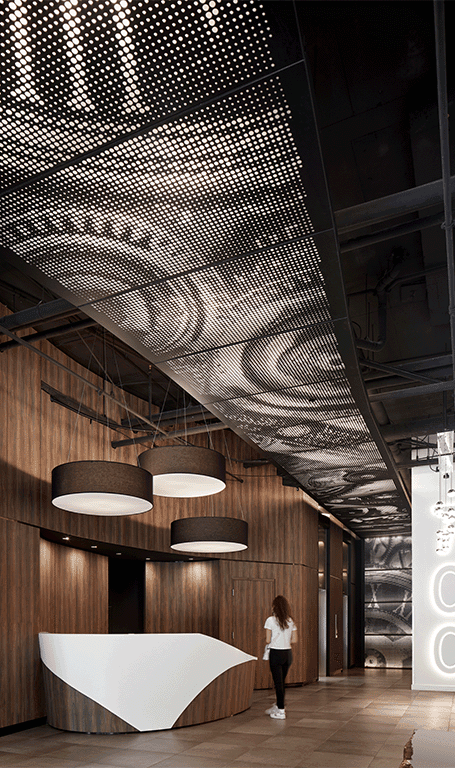
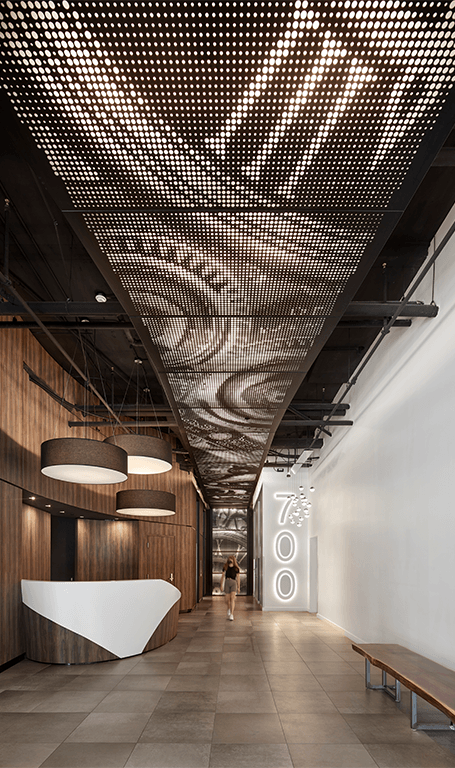
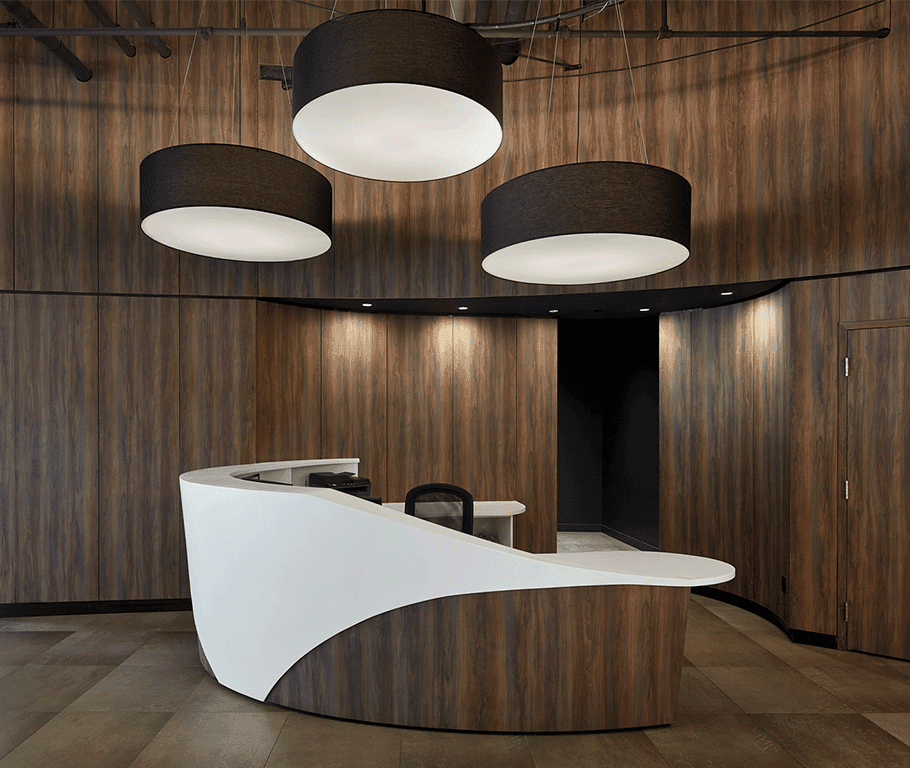
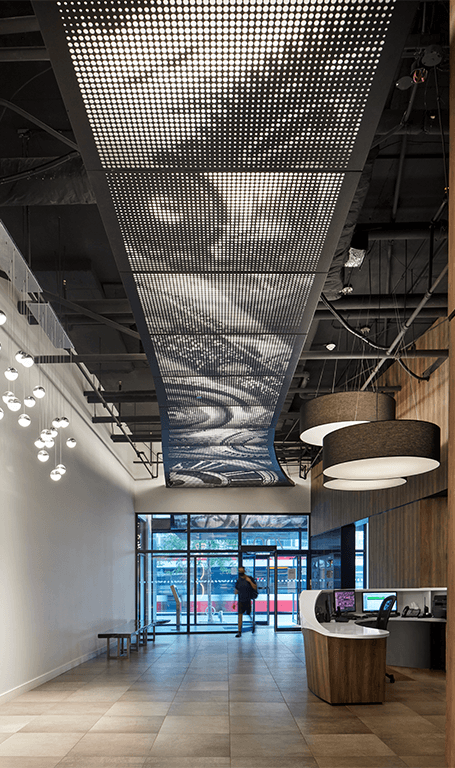
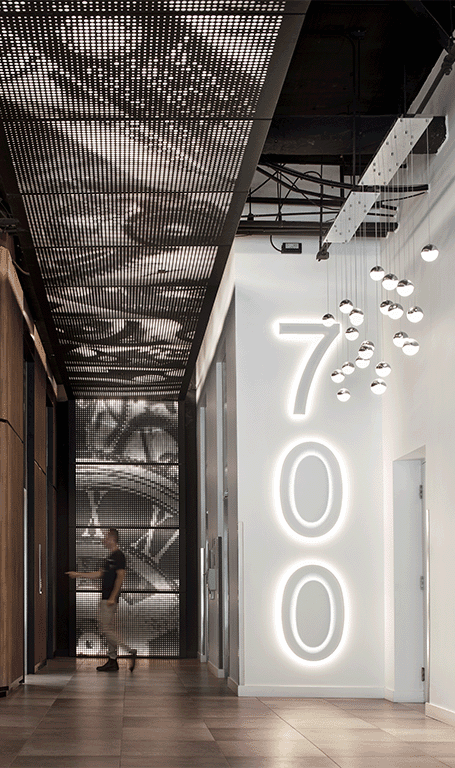

Clock Tower Lofts
The residents of this high-rise condominium at the corner of King and Bathurst Streets, formerly “Westside Lofts,” were looking to work with an architecture firm that could assist with a redesign of the lobby and entrance, a revitalization of the exterior, as well as an overall rebrand of the property. Long before its conversion to residential lofts in the late 1990s, this landmark building was home to makers of prints, pianos, and paintings. Drawing inspiration from its storied legacy of creativity and industry, we identified the building’s historic clock — located prominently on the exterior of the building — as a key design feature. It became the inspiration for a revitalization concept that sought to create a stronger narrative and cultural connection between the building, its residents, and the larger community.
We reconfigured the entire lobby to optimize layout and circulation for the building’s residents, visitors, and delivery personnel, with an emphasis on security and strong sightlines for the concierge. The brand comes to life in a custom ceiling design, which consists of dropped steel panels that have been laser-cut with a graphic of the mechanical elements of a clock: toothed gears, numerals, and needles. Light diffuses through the laser-cut perforations to create a dramatic effect. The panels extend continuously from the elevator core wall up to the ceiling and run the length of the entire lobby out to the underside of the exterior canopy, forging a coherent story between the new interior design and the building’s exterior.
To update the exteriors, we refreshed the colour in a manner that respects the neighbourhood context, emphasizes the building’s distinguished clock, and accentuates the indented corner detail facing the street intersection. A new canopy demarcates the entrance at grade while simultaneously modernizing the busy King West streetscape. Signage and new lighting on both the interior and exterior reinforce the building’s new identity for both residents and neighbours. We respectfully reimagined the building’s chief design elements by striking a sensitive balance between its roots and its aspirations for the future.
We reconfigured the entire lobby to optimize layout and circulation for the building’s residents, visitors, and delivery personnel, with an emphasis on security and strong sightlines for the concierge. The brand comes to life in a custom ceiling design, which consists of dropped steel panels that have been laser-cut with a graphic of the mechanical elements of a clock: toothed gears, numerals, and needles. Light diffuses through the laser-cut perforations to create a dramatic effect. The panels extend continuously from the elevator core wall up to the ceiling and run the length of the entire lobby out to the underside of the exterior canopy, forging a coherent story between the new interior design and the building’s exterior.
To update the exteriors, we refreshed the colour in a manner that respects the neighbourhood context, emphasizes the building’s distinguished clock, and accentuates the indented corner detail facing the street intersection. A new canopy demarcates the entrance at grade while simultaneously modernizing the busy King West streetscape. Signage and new lighting on both the interior and exterior reinforce the building’s new identity for both residents and neighbours. We respectfully reimagined the building’s chief design elements by striking a sensitive balance between its roots and its aspirations for the future.
Project Information
Type
Residential
Location
Toronto, ON
Client
Westside Lofts
Year
2021
Size
6,000 sf
Team
Tania Bortolotto, OAA, ARIDO
Alex Horber, OAA
Brian Muthaliff
Sarah Fourie, OAA
Elaine Welsher, OAA Intern
Alex Horber, OAA
Brian Muthaliff
Sarah Fourie, OAA
Elaine Welsher, OAA Intern
Awards & Press
Awards
2022 ARIDO Award
ARIDO 2022
ARIDO 2022
