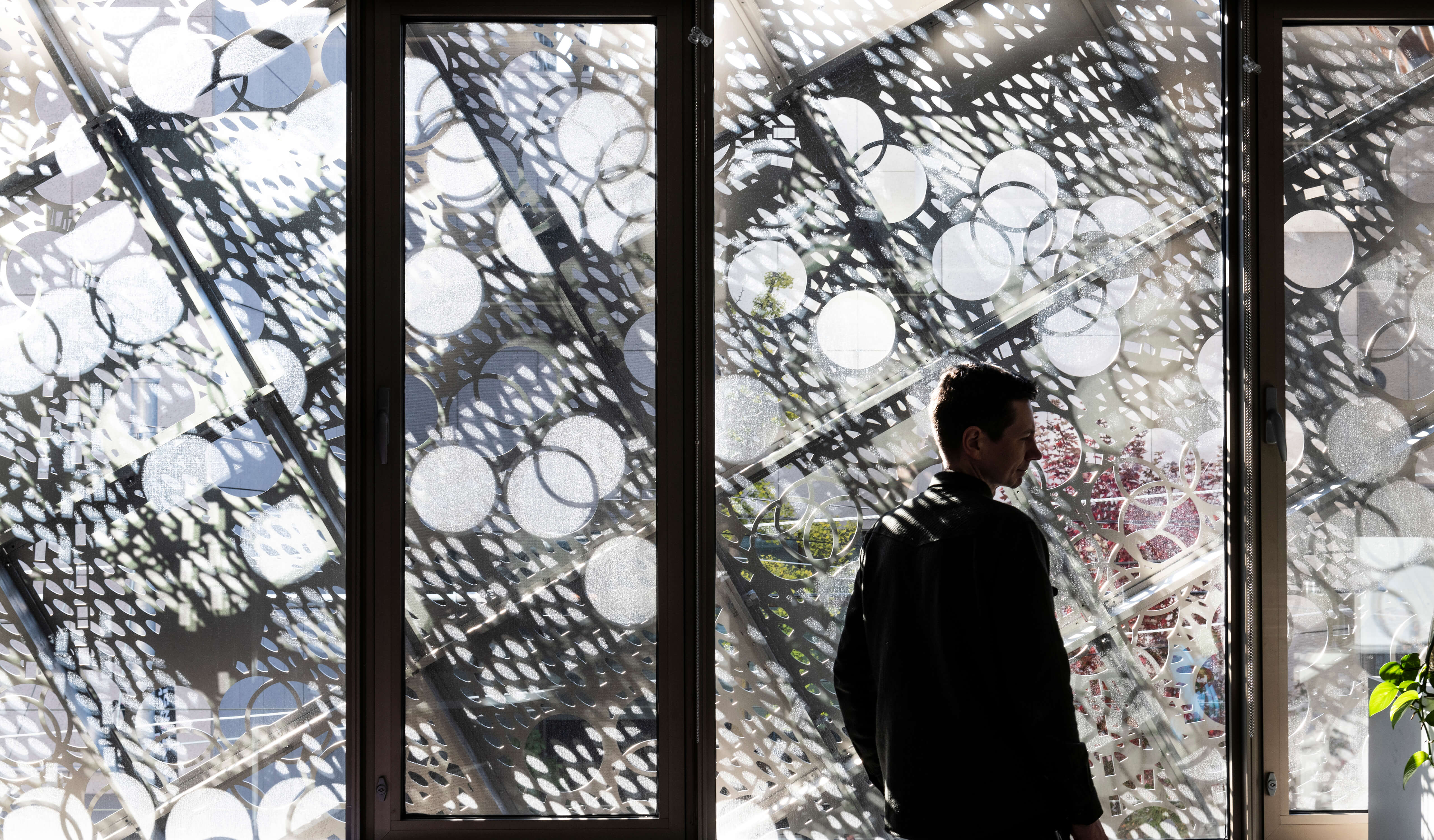The Architect's Newspaper Features OCAD'S Rosalie Sharpe Pavilion
April 19, 2021 
Bortolotto Architects broadcasts Toronto’s art scene with data-driven steel map facade.
No corners cut.
Read the Full Article by Katie Angen
As our production of data continues to explode, it’s only natural that that
output found its way into architectural design. A new patterned facade at the Rosalie Sharp Pavilion used mapping data to convey a complex web of Toronto’s public artwork, artistic communities, and density of living and working artists for the Ontario College of Art and Design University, the leading design and media program in Canada. The result is a striking ocean of information, layered beyond measure, sitting at the active city corner of Dundas and McCaul streets where students, pedestrians, and streetcars frequently pass by. Local think tank and architectural design firm
Bortolotto transformed the school’s existing office building into 18,000 square feet of student work and exhibition space.
Photography by Tom Arban
Link to Project Page