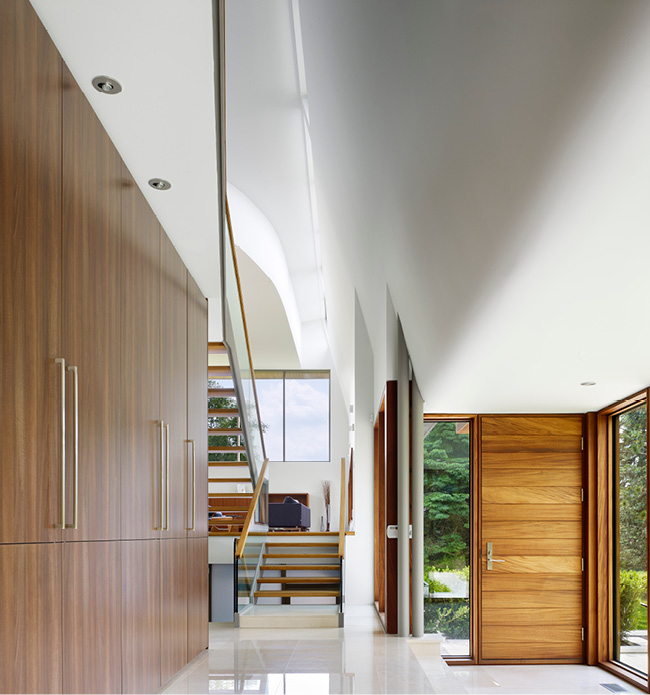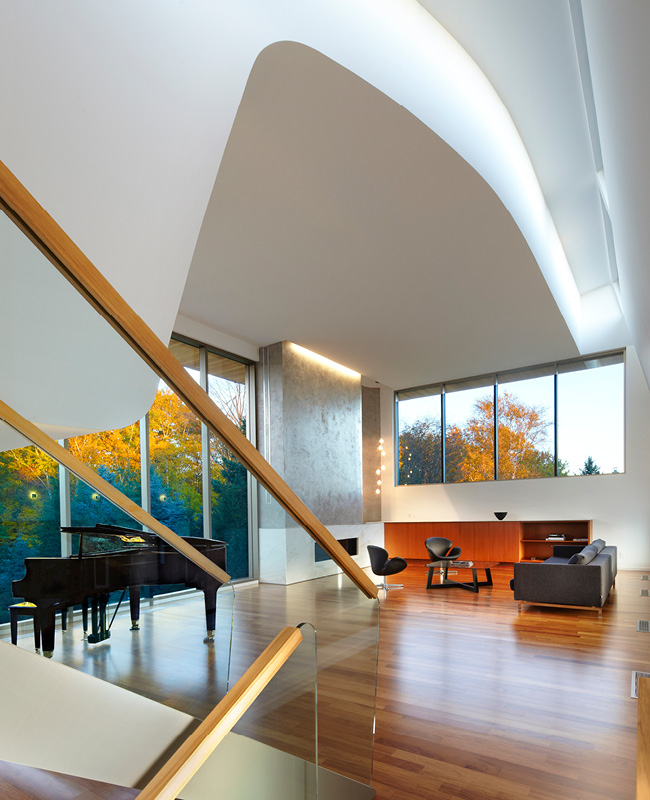House in Kings Cross - The Best of Canada
October 29, 2015 The House in Kings Cross is a perfect example of a rebuild gone terribly right.
- Leslie C. Smith, Canadian Interiors
Canadian Interiors’s Best of Canada design competition is Canada’s only design competition focusing on interior design projects and products without regard to size, budget or location. This year The House in King’s Cross was honoured with 1 of 2 awards in the Residential Category of the Canadian Interior’s Best of Canada.
 Photos by Tom Arban
Photos by Tom Arban
The goal for House in Kings Cross was to create a sustainable single family residential home in King City, just north of Toronto. The project began in July 2008 and was completed in September 2013.
Just north of Toronto, Kings Cross is an idyllic rural community with rolling streets with architecturally distinct houses dating back to the 1960s. This new house sits low amid lush greenery, occupying the footprint of a previous house, but replacing it with a building whose style is thoroughly modern in both design and performance. Bold and direct, the house takes design cues from the unusual typography of the area and from the ranch style mansard roofs of some of the neighbouring houses. Dramatically horizontal and filled with light, and at the same time protective and sheltering, it eschews all kinds of popular and mass-produced contemporary design features. What is remarkable about this house is that nothing is ordinary – its materials, form, and systems create both a house and an environmental artwork.
The distinctive facades of the imaginative form poetically and functionally respond to the scenery in the front and back. Stepped landscaping naturally connects the driveway to the bold sloping front façade and creates a gentle transition between the home and the 2.3-acre property. In contrast to the privacy provided by the front façade, the glazed and undulating rear façade opens the home to a mature forest. The lower level takes advantage of the sloped yard to provide a direct walkout to the ravine.
 Photos by Shai Gill
Photos by Shai Gill
The sinuous curve of the glass wall establishes the sculptural language of the interior. Rather than conceiving of the house in straightforward planes, split-levels naturally expand and contract creating movement and intimacy. The soaring ceiling of the ‘Great Room’ gracefully sweeps down to carve out the second floor that holds the bedrooms; this gentle curve is reiterated as the floor spills into the kitchen. This playful scooping and carving creates an internal landscape that parallels the rolling hills of the spectacular ravine, visible from each light-filled room in the house.
The undulating curves and lightness of this unique home shape sight-lines with great care, while also quietly breaking from conventional residential design. The result demonstrates how the art of building can give us new ways of seeing and experiencing.