Univeris Corporate HQ
For this wealth-management firm’s new headquarters in downtown Toronto, we peeled back the layers of an existing post-and-beam loft space to reveal its splendour and introduced minimalist design elements, offering a contemporary twist on old meets new.
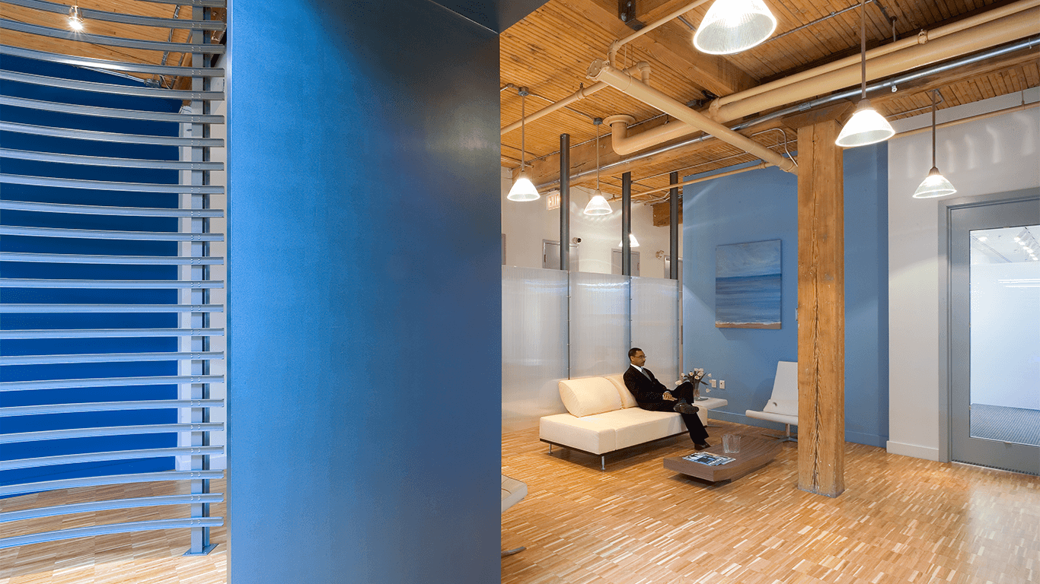
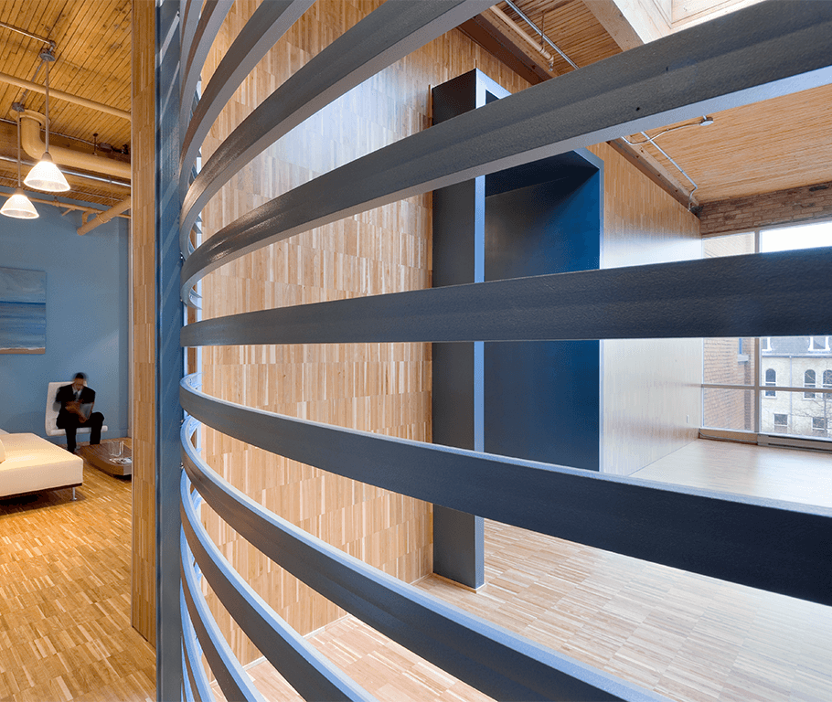
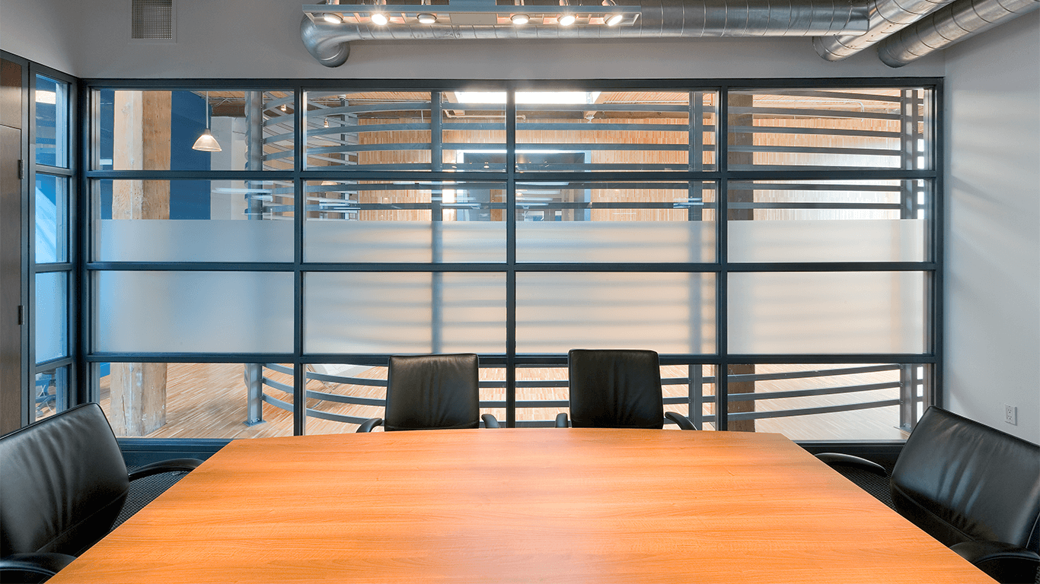
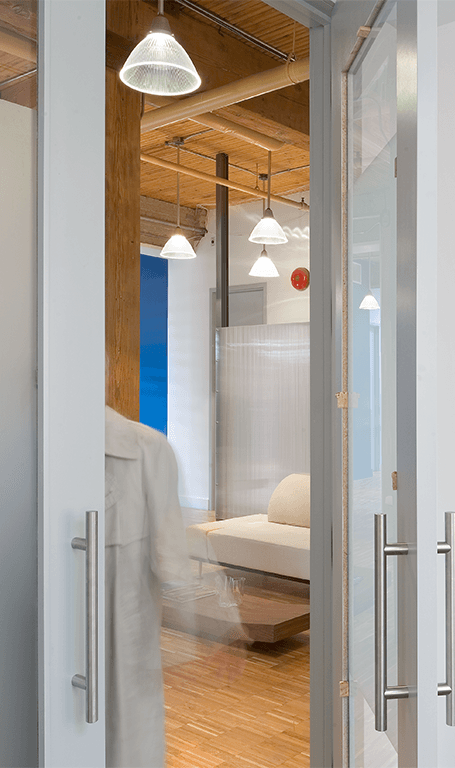
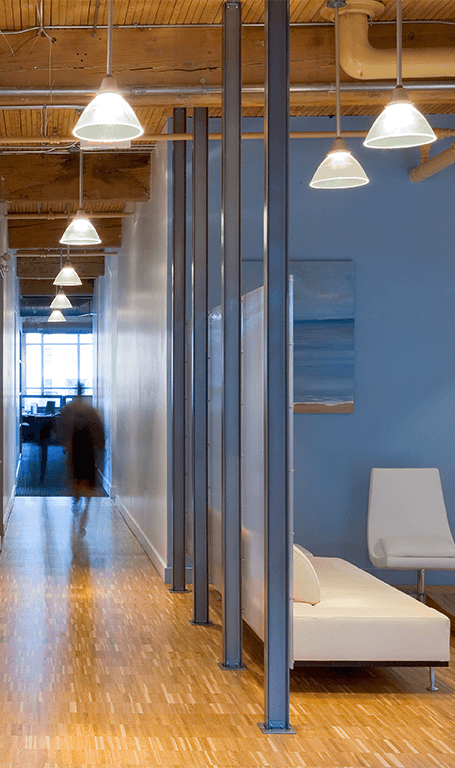
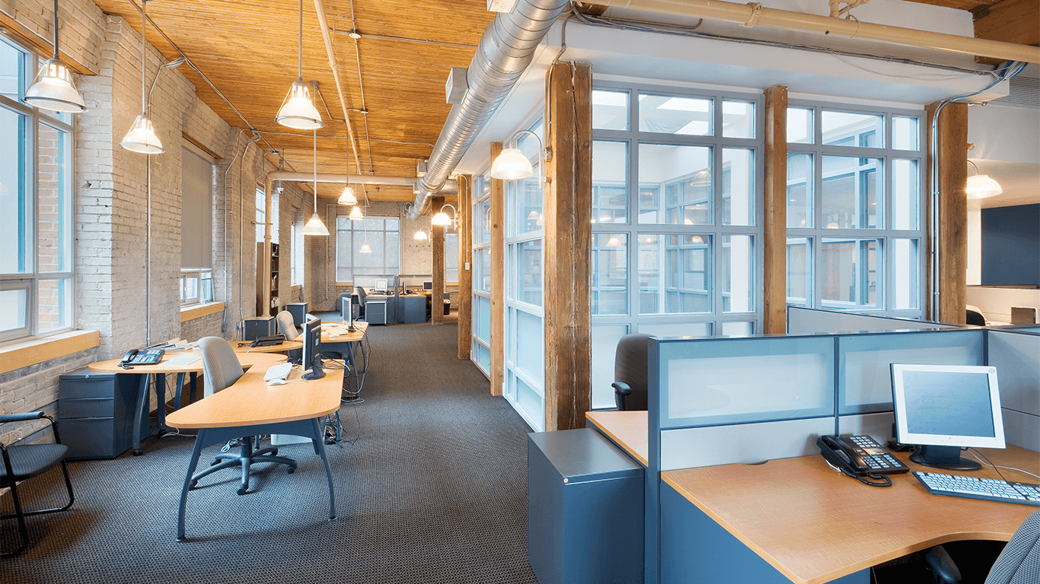
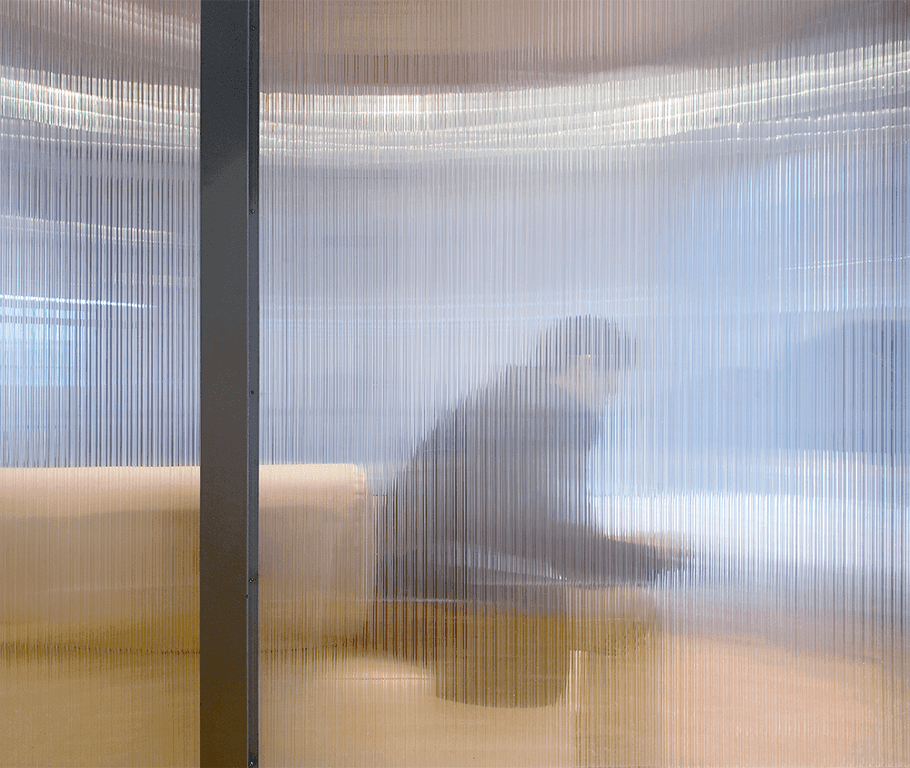
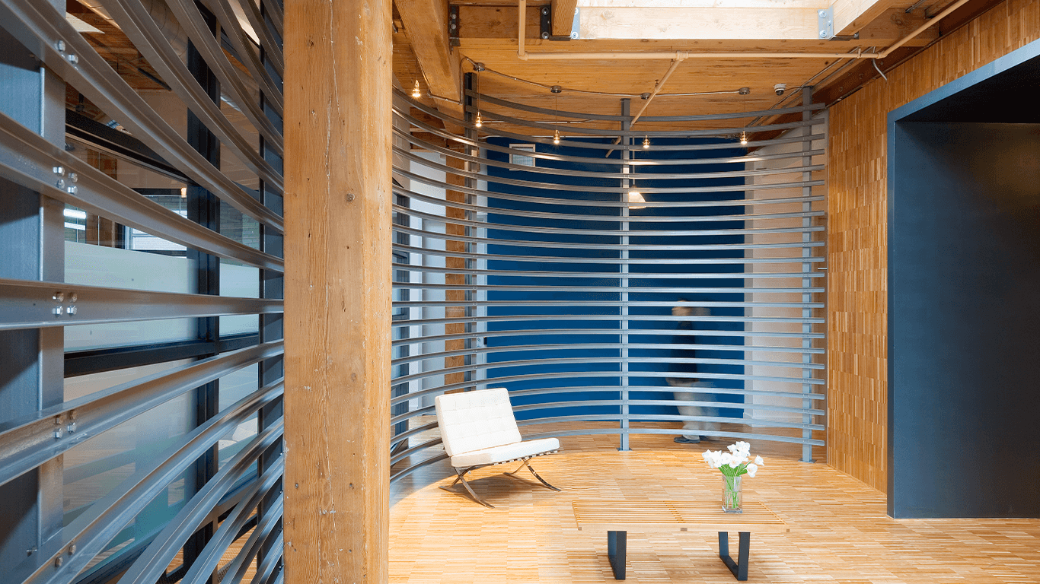
Univeris Corporate HQ
Univeris is a cutting-edge wealth management company that provides services to the Canadian financial and banking sectors. For their new and expanded headquarters in downtown Toronto, we renovated a 12,000-sf timber loft space by exposing the existing structure, wood roof decking, and original windows. The objective was to reveal and accentuate the building’s historical features while bringing a minimalist approach to new design elements like furniture, lighting, colour, and office and communal space layouts.
The design of the anteroom was inspired by the company’s logo, a nebula — a cloud of interstellar gas and dust. We manifested this with a custom design for curvilinear bands of long, horizontal steel bars that enclose the anteroom like a “swirl.” The nebula fulfills a security mandate while remaining semi-open to the rest of the office via the spaces between the steel bands.
This notion of semi-openness and layering is a recurring theme throughout the larger design. The enclosed office spaces feature glass divider walls with translucent films that let in light and maintain a sense of visual openness and communication with the rest of the plan while also providing privacy. We designed for spatial efficiency while providing enough room between workstations so that staff members have a sufficient personal radius around their desks. By minimizing the number of closed private offices and placing the workstations around the perimeter adjacent to large exterior windows, we prioritized access to natural light and its penetration deeper into the plan.
The design of the anteroom was inspired by the company’s logo, a nebula — a cloud of interstellar gas and dust. We manifested this with a custom design for curvilinear bands of long, horizontal steel bars that enclose the anteroom like a “swirl.” The nebula fulfills a security mandate while remaining semi-open to the rest of the office via the spaces between the steel bands.
This notion of semi-openness and layering is a recurring theme throughout the larger design. The enclosed office spaces feature glass divider walls with translucent films that let in light and maintain a sense of visual openness and communication with the rest of the plan while also providing privacy. We designed for spatial efficiency while providing enough room between workstations so that staff members have a sufficient personal radius around their desks. By minimizing the number of closed private offices and placing the workstations around the perimeter adjacent to large exterior windows, we prioritized access to natural light and its penetration deeper into the plan.
Project Information
Type
Commercial
Location
Toronto, ON
Client
Univeris Corporation
Size
12,000 sf
Team
Tania Bortolotto, OAA
Alex Horber, OAA
Jerry Lin, OAA
Paul Aquilina, OAA
Alex Horber, OAA
Jerry Lin, OAA
Paul Aquilina, OAA
