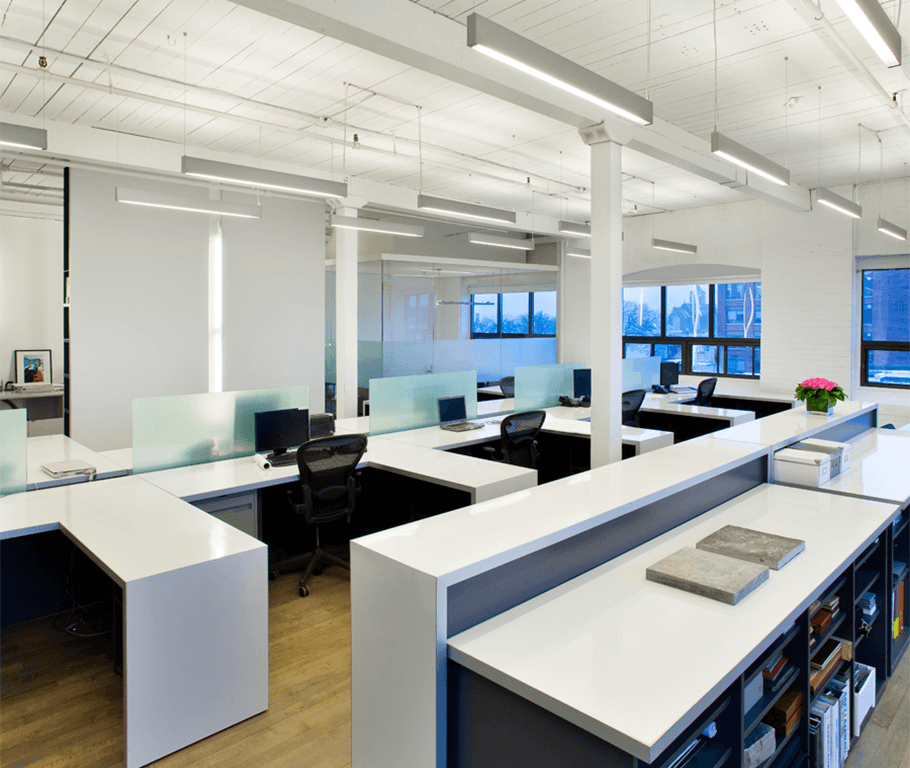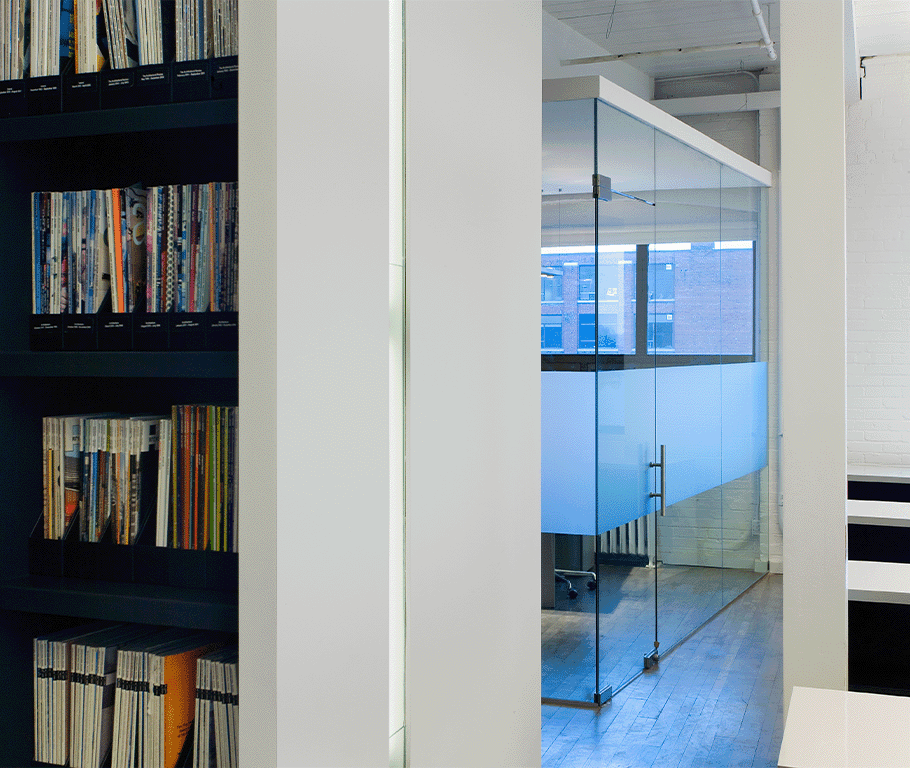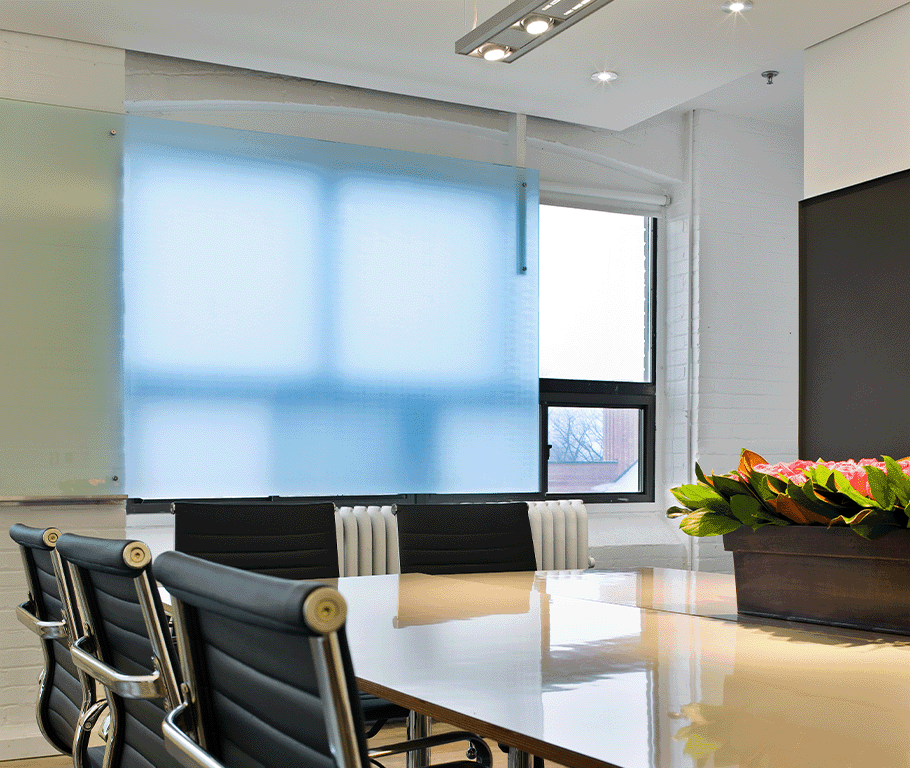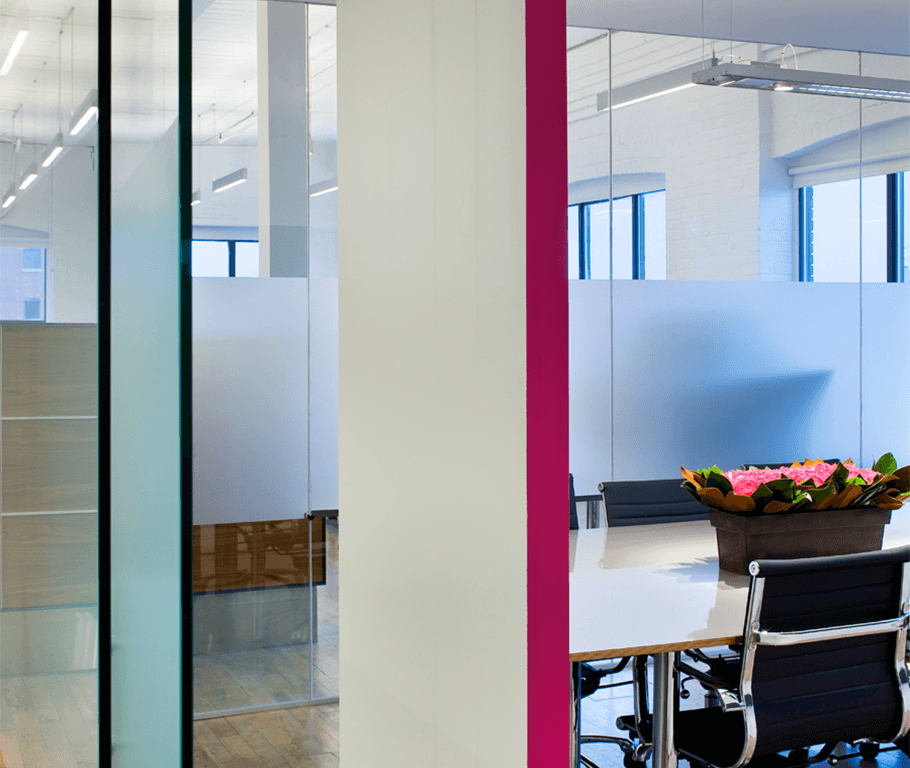Bortolotto Studio
The top floor of an old industrial building on College Street in Toronto’s Little Italy is home to Bortolotto’s new office. The interior space was demolished and rebuilt to promote team work in a large open work space adjacent to large perimeter windows.




Bortolotto Studio
The top floor of an old industrial building on College Street in Toronto’s Little Italy housed Bortolotto’s design studio from 2007 to 2018. Designed as both a workplace and a showcase of our practice, the space was created to foster collaboration and innovation. Natural light streamed in through large perimeter windows, illuminating a bright open studio where custom-designed L-shaped workstations supported teamwork and interaction. The rough, textured shell of the existing building provided a dramatic backdrop for the refined, minimalist interventions, balancing old and new in a way that expressed the firm’s design ethos.
Within the open environment, translucent floating partitions, sandblasted glass and film were used to subtly separate zones while maintaining visual connectivity A sequence of tall partitions, each integrated with vertical lighting fixtures and capped by custom black steel shelving fabricated by Prototype Design Lab, defines a narrow alleyway within the studio. Along this corridor, a continuous work surface provides space for a design library of architecture books and magazines, a technical resource area, and a casual lunch space. A restrained palette of white and charcoal, paired with simple detailing and a strong emphasis on ergonomics, underscored the firm’s identity while creating an efficient and comfortable workplace. The inviting entrance offered clients a striking first impression, setting the tone for a flexible, collaborative studio that exemplified our commitment to design excellence.
Within the open environment, translucent floating partitions, sandblasted glass and film were used to subtly separate zones while maintaining visual connectivity A sequence of tall partitions, each integrated with vertical lighting fixtures and capped by custom black steel shelving fabricated by Prototype Design Lab, defines a narrow alleyway within the studio. Along this corridor, a continuous work surface provides space for a design library of architecture books and magazines, a technical resource area, and a casual lunch space. A restrained palette of white and charcoal, paired with simple detailing and a strong emphasis on ergonomics, underscored the firm’s identity while creating an efficient and comfortable workplace. The inviting entrance offered clients a striking first impression, setting the tone for a flexible, collaborative studio that exemplified our commitment to design excellence.
Project Information
Type
Commercial
Location
Toronto, ON
Client
Bortolotto Design Architect Inc.
Size
2,000 sf
Team
Tania Bortolotto, OAA, ARIDO
Alex Horber, OAA, LEED GA
Jerry Lin, OAA
Alex Horber, OAA, LEED GA
Jerry Lin, OAA
Awards & Press
Awards
Award of Merit, New Workplaces
ARIDO, 2008
ARIDO, 2008
